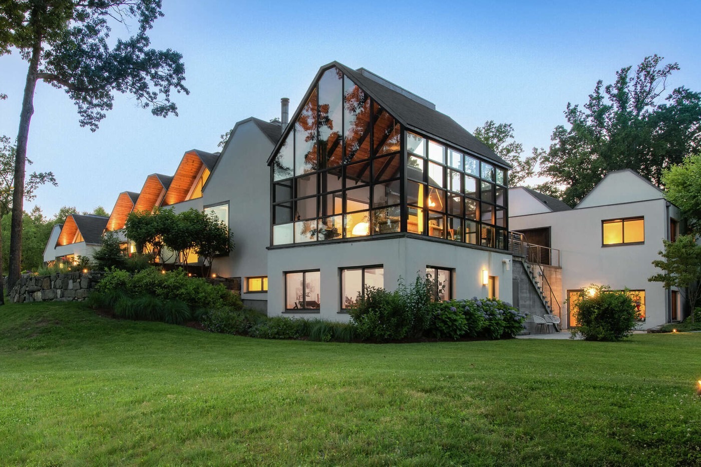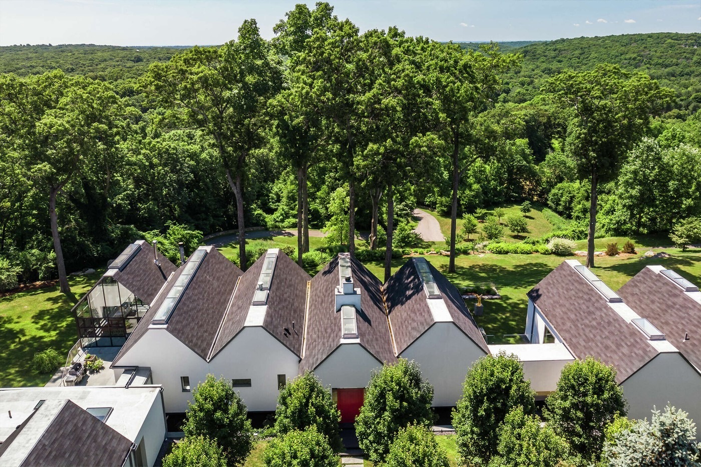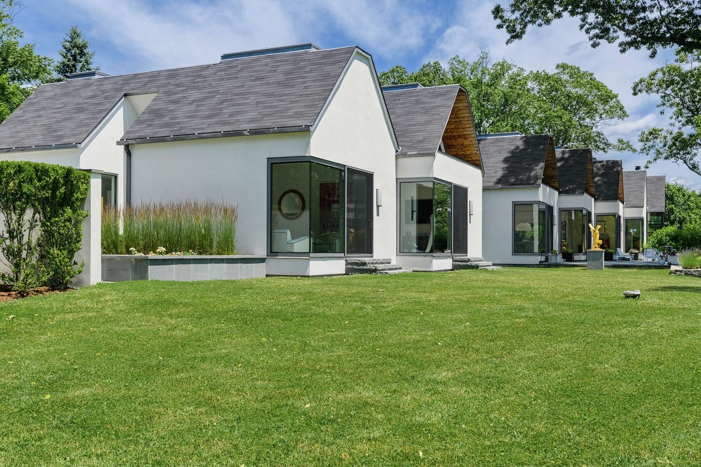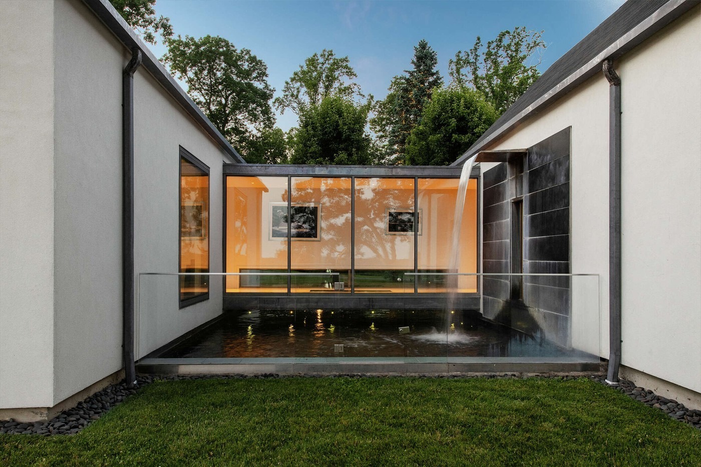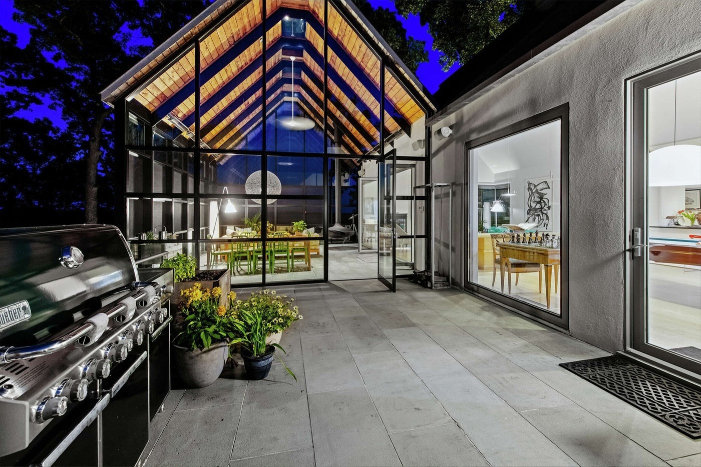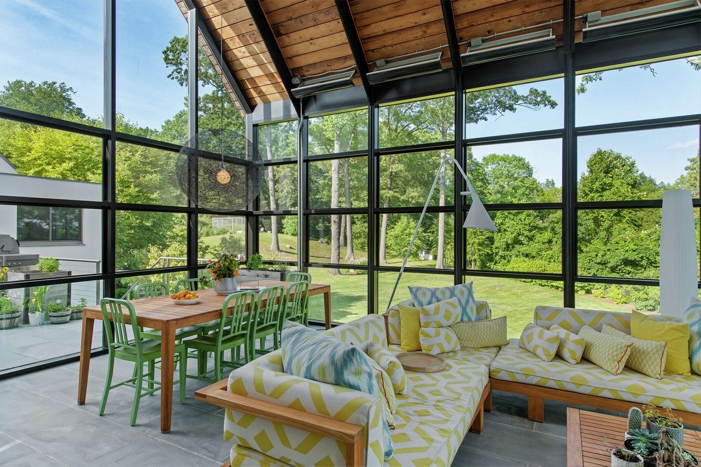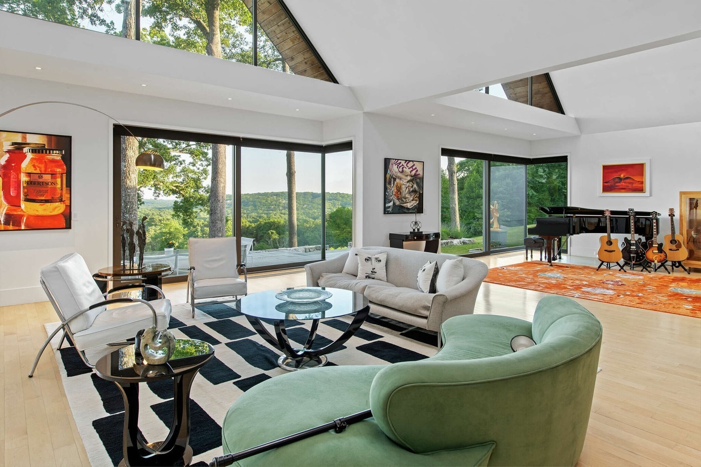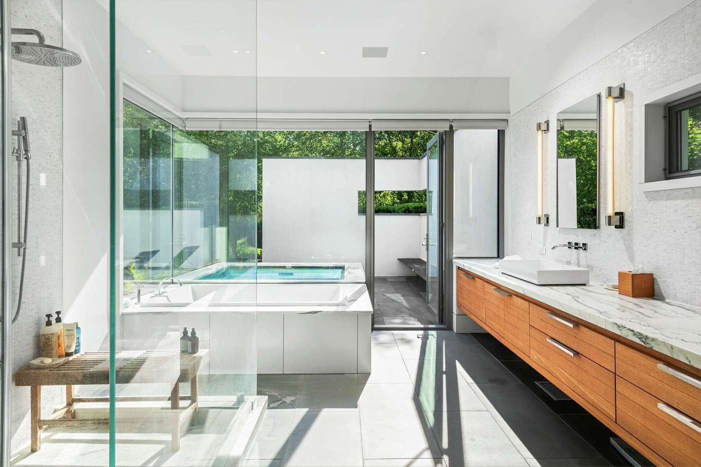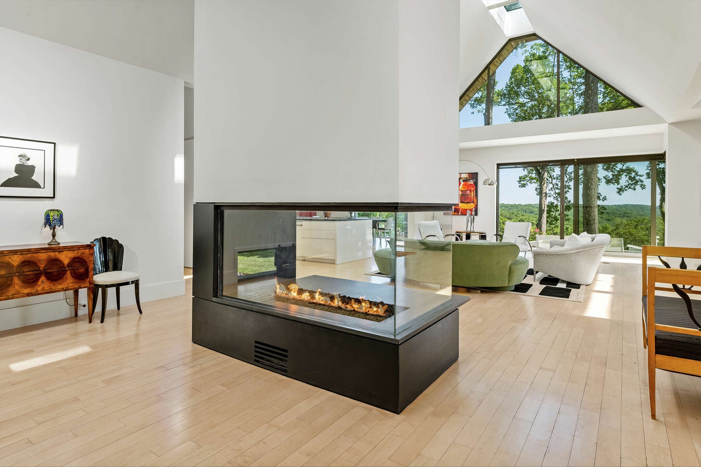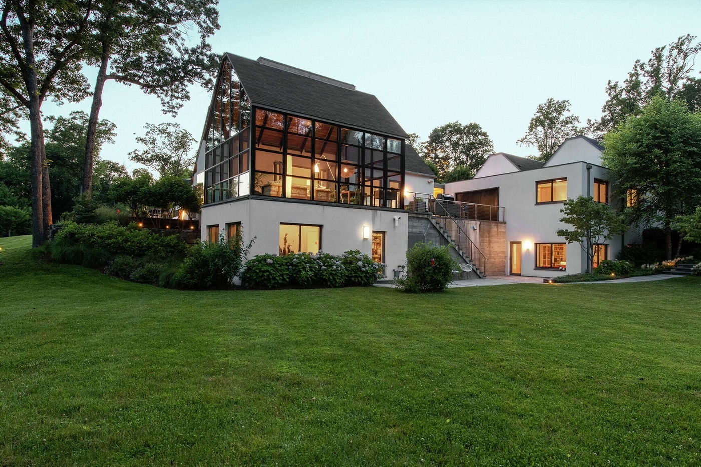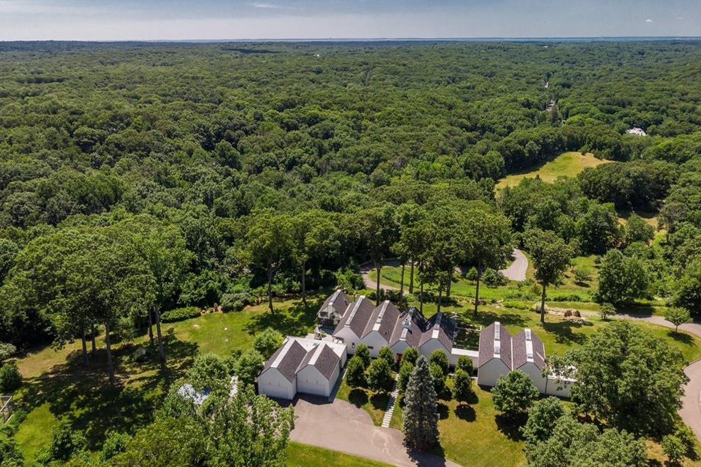In the lush forest of Weston, Connecticut lies the mathematical masterpiece that is The Origami House. The home sees fifteen individual geometric structures “folded” out into separate rooms, each with a different purpose. Broadway director Des McAnuff had the 8,500-square-foot home custom-built in 2013 on a beautiful 15-acre property bordering a nature reserve.
The Maldives Shares Plan to Build the World’s First Floating City
Designed by Leroy Street Studio, the property features a fully-lit tennis court, cherry orchard, steam room, sauna, hot tub, and Koi fish sanctuary. However, the most eye-catching aspect of the home is the “Glass Great Room,” an atrium inspired by I.M. Pei’s Louvre Pyramid. The Origami House also includes three bedrooms, three full bathrooms, and two half-bathrooms. Also featured are exposure rooms that open onto the outdoor terrace to view one of the two waterfalls. The entire structure includes plenty of skylights welcoming plenty of natural light. This tranquil retreat bridges sophisticated and country living as intricate ceiling and window elevations reveal large open spaces that invite the energy of nature inside.
The Origami House is currently listed for sale alongside a $6.5 million USD price tag. For more information regarding this property, check out the official listing on Compass.
Lastly, for more of the latest in design, Andrew Won Uses Arc’teryx Jackets to Craft Upcycled Tissue Covers.

